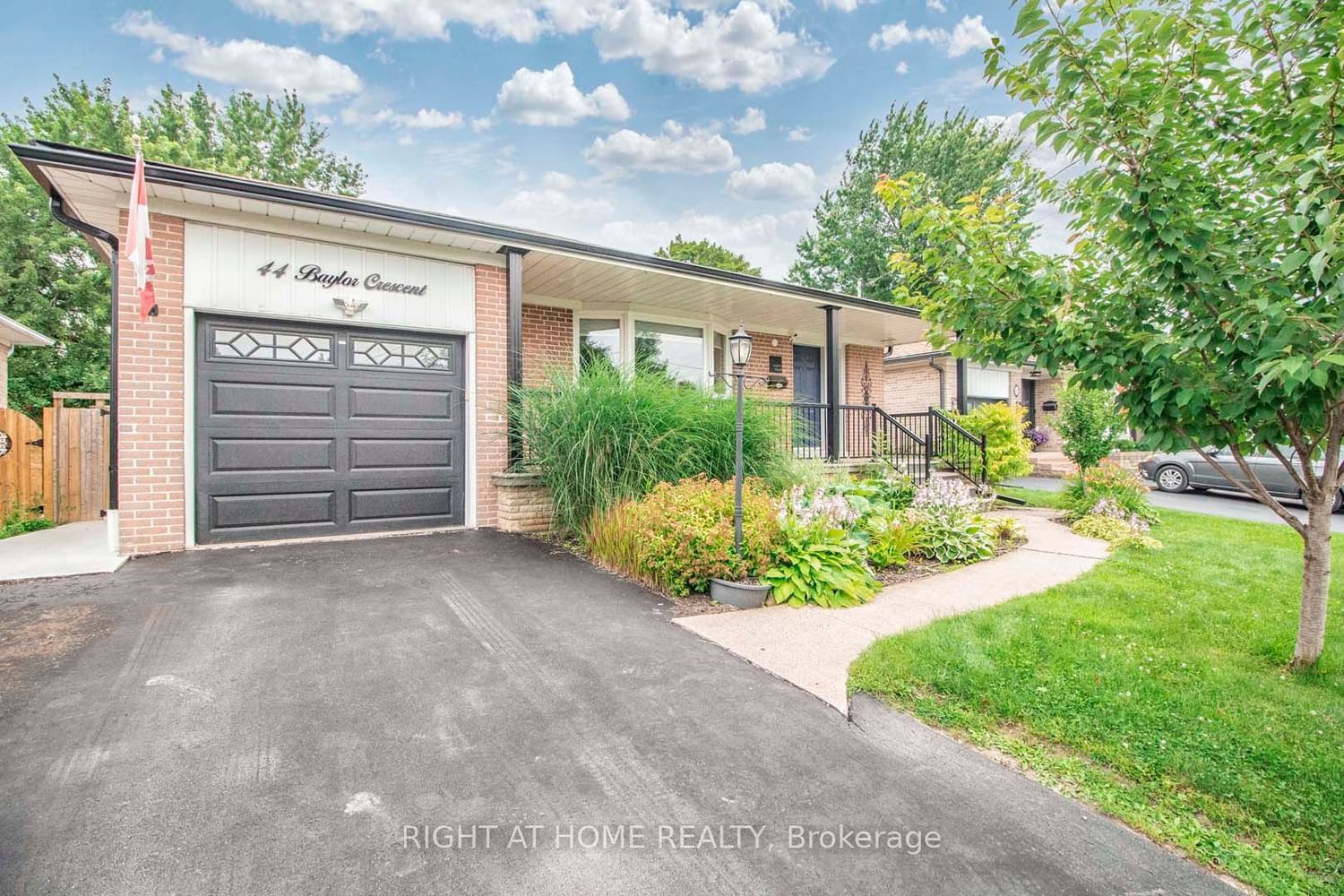$1,099,900
$*,***,***
4+1-Bed
3-Bath
Listed on 7/20/23
Listed by RIGHT AT HOME REALTY
Absolute Gem On A Prime Lot! Bright, Spacious Open Concept 4 Bedroom Layout, Over 1400 sq ft. plus the finished basement. This lovely home comes With A Family Size Kitchen With Eat In Area, Pantry & Skylight. Large Living & Dining Room With Bay Window, Gleaming Floors & Potlights! Main Floor 4 Piece Bath! Large Primary Bedroom With Double Closet & two piece bath, Walk-out to Your Own Private Backyard Oasis! Multiple sitting areas! Very Beautiful & Private! Stunning :Landscaping!! Huge Front Porch! Lower Level Recreation Room & Games Room with Gas Fireplace & Potlights!! Lower Level Bedroom with 3 Piece Bath plus a Large Den! Lots of Storage! Bonus Side Entrance into the basement! Attached garage & parking for 2 cars in the driveway! Close to everything of importance! Seeing is believing! Wow!!
Fridge, Stove, Washer, Dryer, All Elf's, All Blinds, Water Softener Newer Eavestrough, Windows & Roof
To view this property's sale price history please sign in or register
| List Date | List Price | Last Status | Sold Date | Sold Price | Days on Market |
|---|---|---|---|---|---|
| XXX | XXX | XXX | XXX | XXX | XXX |
W6686778
Detached, Bungalow
7+4
4+1
3
1
Built-In
3
Central Air
Finished, Sep Entrance
N
Brick
Forced Air
Y
$4,188.00 (2022)
104.00x47.00 (Feet)
